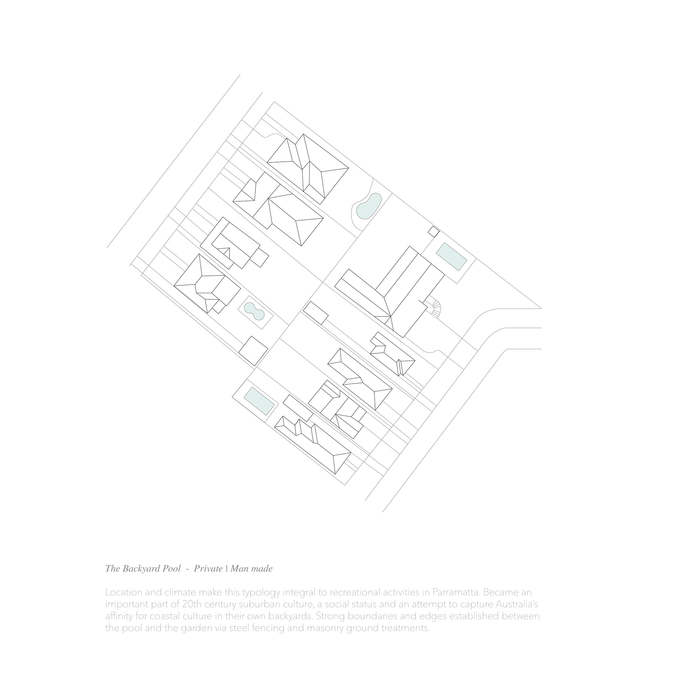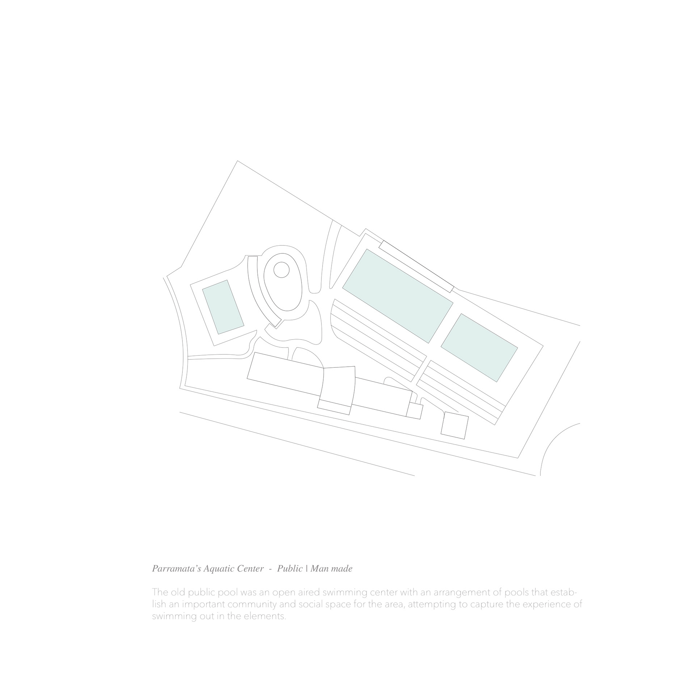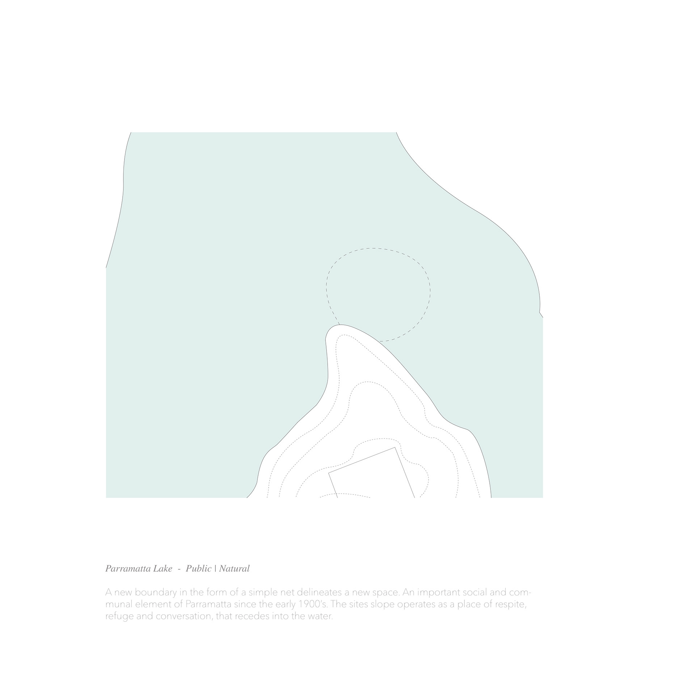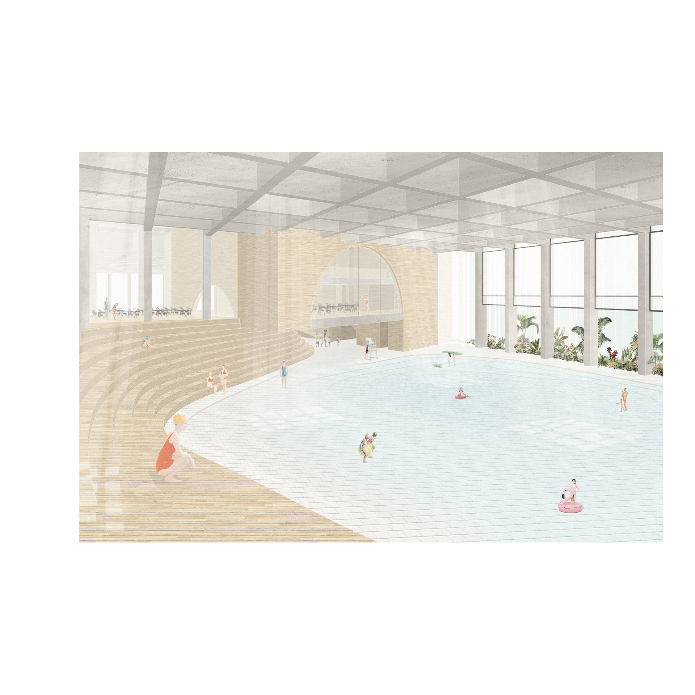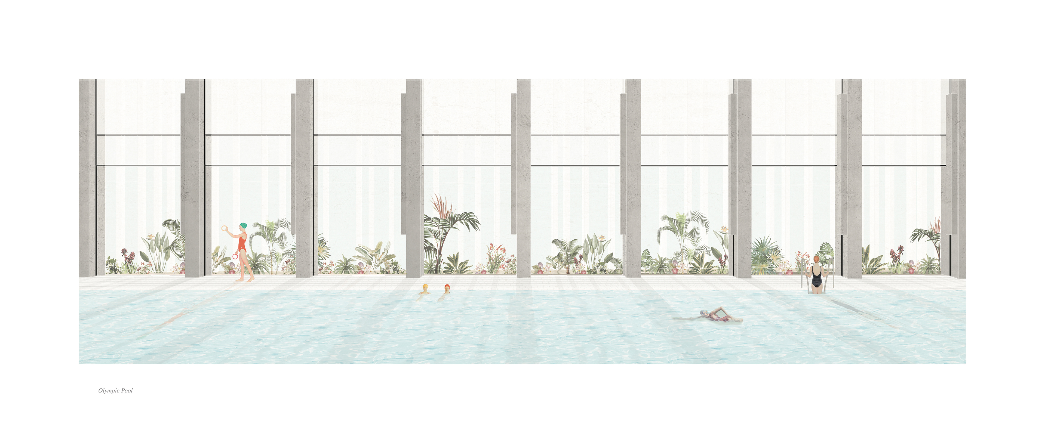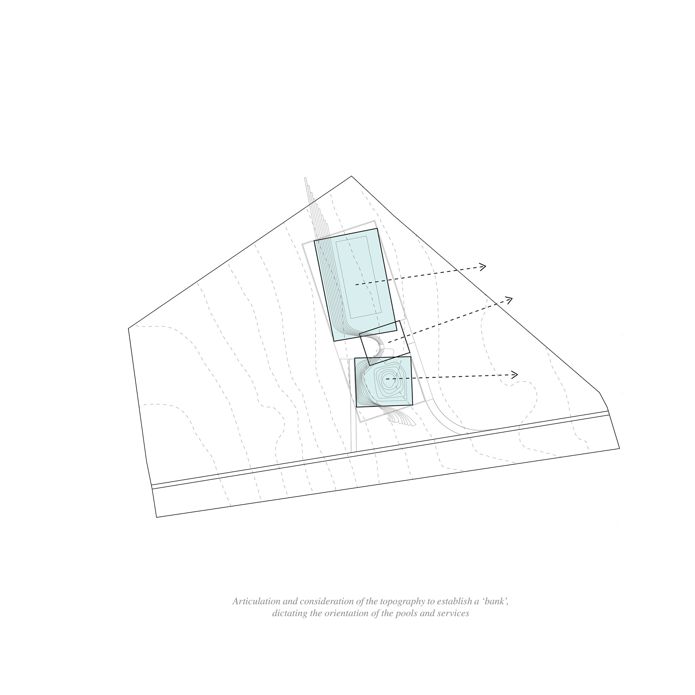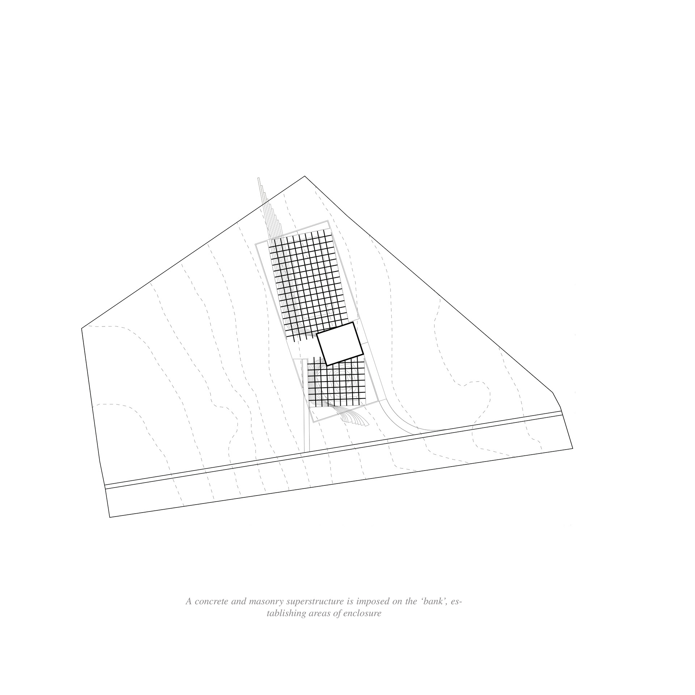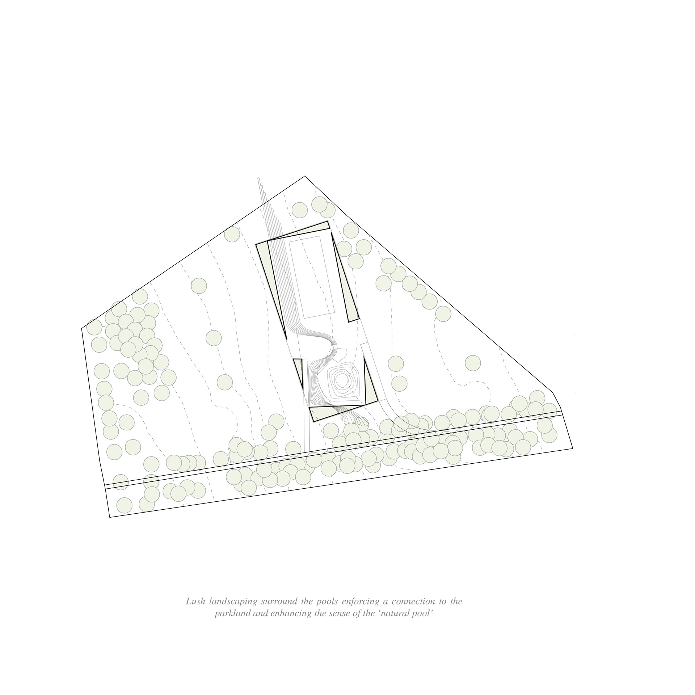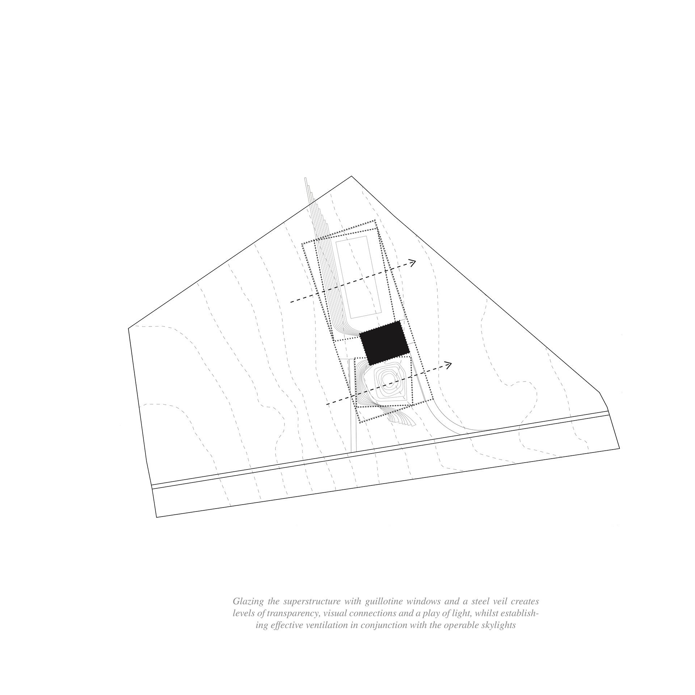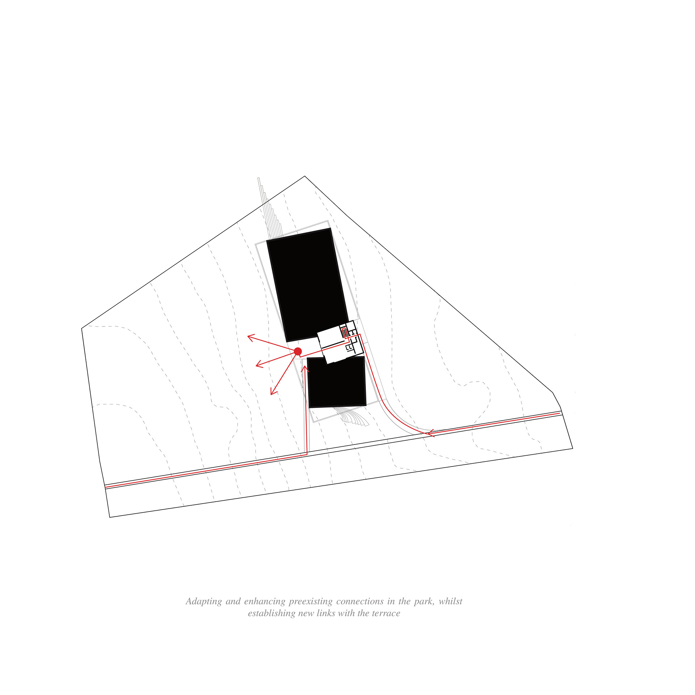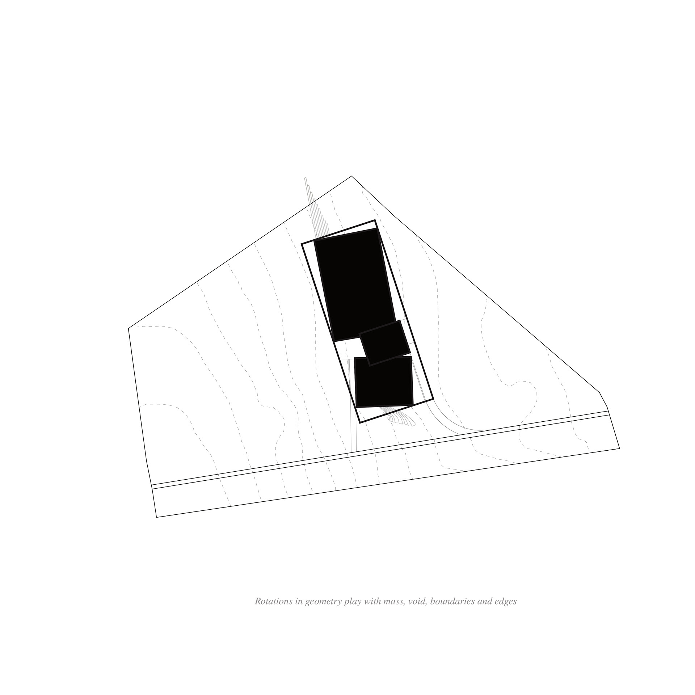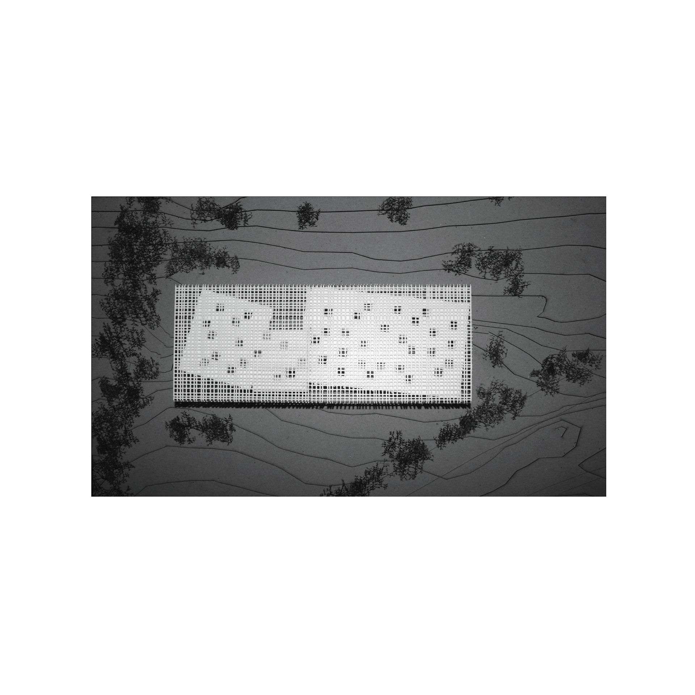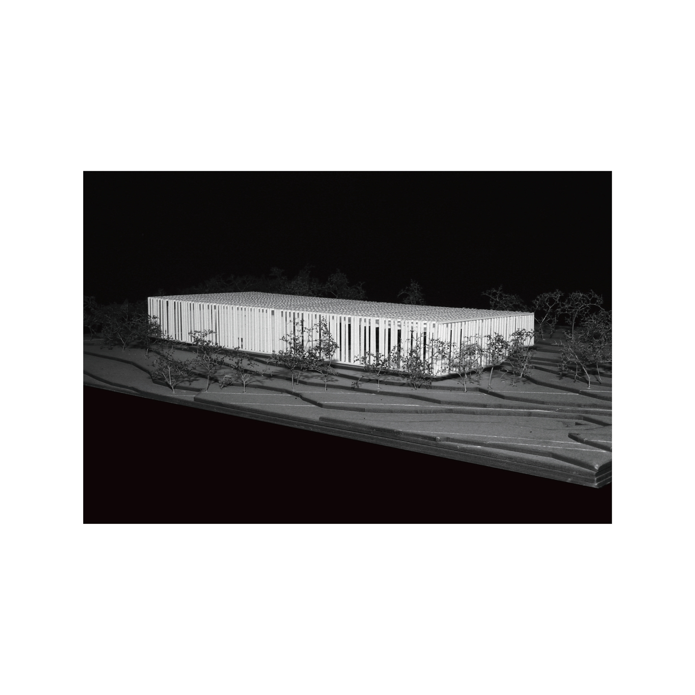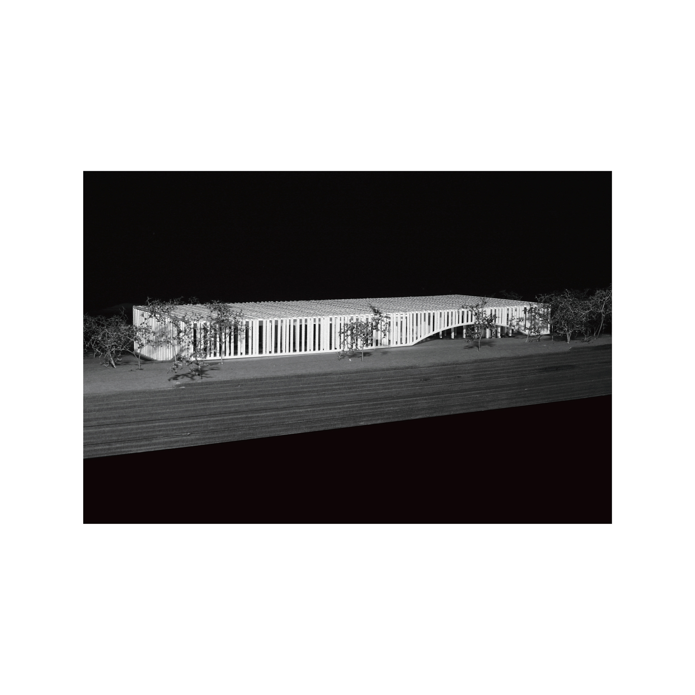The pool holds a strong footing in Australian culture providing a diverse experience that has contributed to the cultural, historical and social aspects of the Australian lifestyle. For Parramatta, water has played a vital role in its history and growth, with the Parramatta River being a vital source of life pre and post colonialism. The pool is an important part of Parramatta’s urban fabric and with the councils goal to make The Parramatta River swimmable by 2025, it informed a closer analysis of the various typologies of the pool at work within the area. The juxtaposition between the saltwater of the Port Jackson and the freshwater of the Parramatta river was inspiration in looking at the contrasting aspects of the pool to capture its essence and experience. Through this examination categories of the man made, natural, public and private are established and present important aspects to consider in combining the tangible and intangible experiential qualities of the pool via materiality, design and construction. This design examines what kind of space can be created when the essence of swimming in our natural pools carved out of our landscape combine with qualities of the man made structures integral to our suburban communities.
Located on Mays Hill, opposite Parramatta Park, the pool is divided into 3 key elements, the first being the articulation of the ground plane - a ‘bank’ following and expressing the topography of the site establishing an organic stepped element to take respite from the pool. The pools themselves are orientated in accordance to this ground articulation, with the children’s pool emphasising the ground plane as it recedes to create a free form, natural body of water. The second element is an imposing rectilinear roof structure - a concrete waffle grid superstructure contrasts against the ground plane to express the man made. 3 masses are established with the central mass being a load bearing brick construction, encapsulating the materiality of suburbia and its pools. The third core element is the veil, a thin steel modular system that shrouds the entire structure. The one way regular grid that results from the intersecting steel members contrasts against the offset concrete structure to create a natural dappled light effect throughout the interior. The veil aims to play with ideas of transparency, boundaries, edges and light, with the interstitial spaces between the structure and the veil also being utilised as a way of integrating landscape.
